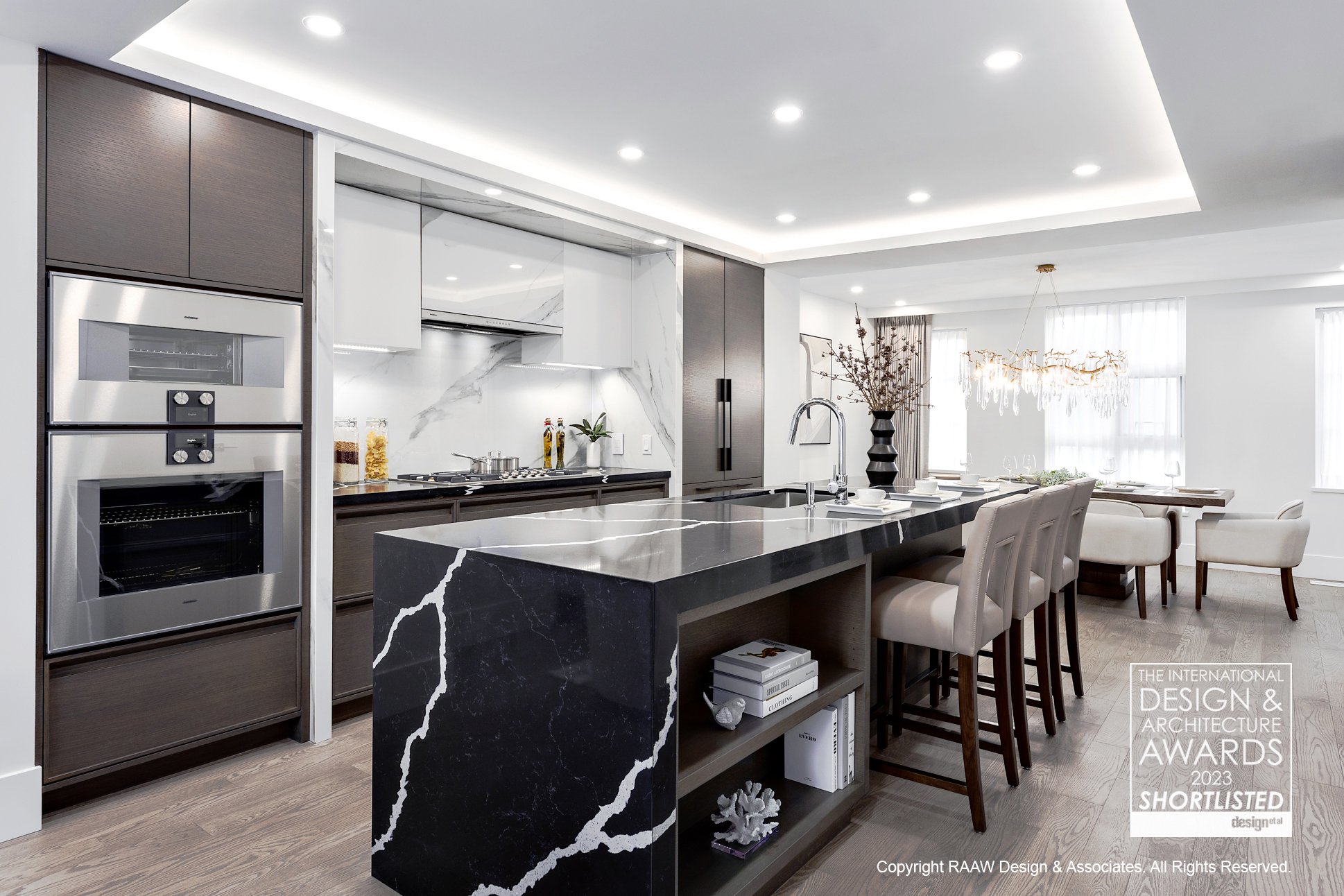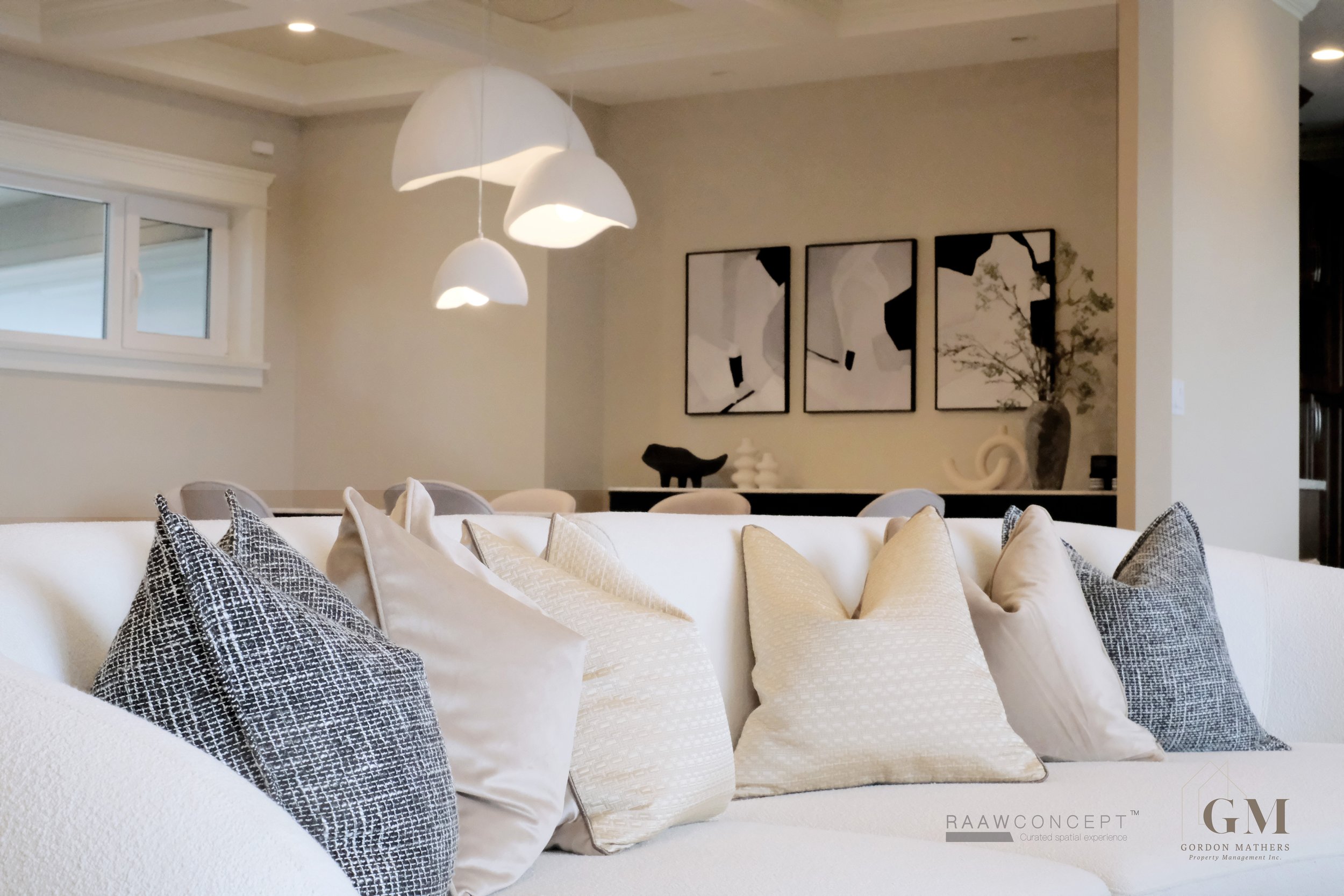Based in Vancouver, RA\\W Design Group is a research-informed, vertically integrated design-led practice with design-build and real estate development undertakings. Our process unfold within spatial, contextual and budgetary parameters, pivoting on the spatial economics of internal life, all the while, speaking to adaptability and feasibility with unparalleled taste. While ‘excellence in design’ is fundamental to us, it is our take on the ‘execution of design’ that distinguishes our approach, bringing greater certainty to our pro formas and more delight to the project experience.
We ask that the spaces we design host shared moments which underscore the ‘common good’, weaving the moral fabric of our community at a human scale. In a market framework where immediate capital gains always seem to outweigh long term social and ecological considerations, we are committed to equitable and sustainable solutions through creative optimism. We work hard to stay inspired and work even harder to inspire others, redefining affordable and attainable ways forward.
Rather than creating exclusivity by good or better design, we aim to foster inclusion through design: physically, culturally and even financially. Through our endeavour in manufacturing inhabited spaces and ultimately influencing access to them, we look to shape a more generous way of life for the urban setting.
Allyse Y. LI Designer Developer Founder
FEATURED PROJECTS
2FD+ Vancouver Multiplexes
Led by RAAW Development, we pride ourselves in interior urbanism. Addressing pressing issues including affordability, feasibility and livability in Vancouver’s middle density neighbourhoods.
The Ridgeside Courtyard Residence: Next Level Design.
A West Vancouver new construction concrete-structure residence, with automation integration and more. This is the pinnacle of artistry and luxury where world-class interior design is defined through every square inch of the interior built environment.
The Adera Residence: A Hidden Gem in Vancouver's West End.
Custom single family residential home with careful balance between Classical-inspired detailing and a bold stride towards modern elegance. From sourcing the world's top FF&E products to working with the best talents in local trades, the Adera Residence is a homeowner's dream come true.
Arbutus Ridge Home: Total Transformation from Within.
Reimagining the space for our clients through taking every inch of limitation, and turning them into creative, thoughtful and inspiring beauty. Champion project of the year 2017, this project encompasses the full design-build process, ever-so-seamlessly integrated in a design-build model.
An Estate Transformed on Mathers Dr.
Previously, the West Vancouver home to Canadian singer Michael Bublé, this beautiful estate is reimagined through design. The interiors speak an elegant sophistication that is translated through classical antiques, bespoke furnishings, original art, and more, all refined with perfect harmony and functional dynamic.
Olympic Village Waterfront Living Reimagined.
Located at the heart of the Olympic Village with waterfront views, the 3-Bedroom condominium is transformed with soft sophistication and sensitivity to minimalism. Re-programmed spatial functions redefine public and private spatial interactions.
Hillside Vacation Home Residence
A resort inspired vacation home away from the city — nestled in West Vancouver’s scenic tree hugged Westhill neighbourhood, this ski-resort inspired vacation home is transformed from within, and features ample storage, spatial flexibility and curated handmade pieces sourced locally.
The Creation of Beauty: Skin Art MD
—total project management that integrates interior design to define a rising brand, a sister company to the Richmond Anti-Aging Clinic. This space is designed to meet Canadian medical establishment standards while ensuring the aesthetics reflect every dimension of its branding ambitions.
RAAC: Clinic that is more than a clinic.
Envisioning an interior built environment that met the healthcare standards with an upscale elegance, the Richmond Anti-Aging Clinic is designed with bespoke built-in retail display to organic contour lines, and fully equipped treatment rooms. Completed in 2019, it is home to an one-of-a-kind full scale medical practice.
From nostalgia to Vancouver’s popular food culture: Defining (guó·zǐ·jiān)
Culture and tradition inspires creativity and inspiration. Commercial interior design is all about the fine balance between brand expression through creativity, and municipal codes that regulations safety and functionality, actively shaping the “国子煎” experience in its identity across all 7 stores.
Cambie + King Ed. 70-Unit Upscale Condo Development.
Located in the heart of the Cambie Corridor, Cambie + King Ed. interiors features a harmoniously designed two colour palette finishing options. Meticulously planned interior layouts, featuring LEED Gold certification, Cambie + King Ed is amongst the top-ranked Vancouver condominiums developments of 2016.
Our project ONBOARDING & DESIGN undertakings are on mutual grounds.
We interview all projects, and onboard those projects that have goals and visions that are aligned with our core values. We are planet centred, people focused and execution driven in our design thinking, building practices and work approach.












